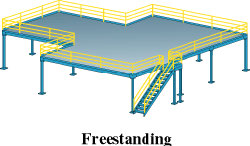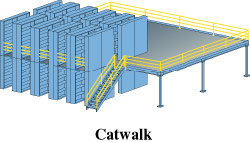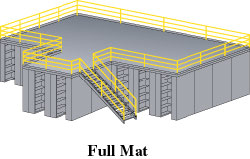MEZZANINE DESIGN GUIDE
Mezzanines can be installed inside manufacturing and processing plants, warehouses, distribution centers and many other types of facilities. Typically, whenever a business wishes to expand their floor space and has the overhead volume, a mezzanine can provide an economical and flexible solution.
Mezzanines are available in a variety of design styles, most of which can accomodate the main construction types. The design you choose will depend on the application and characteristics of the available space, but two basic design styles are freestanding mezzanines and rack-supported mezzanines.
BASIC MEZZANINE DESIGN STYLES
- Freestanding Mezzanines
- Shelving/Rack-Supported Mezzanines
FREESTANDING MEZZANINES
Supported by columns rather than existing structures or racks, freestanding mezzanines provide the maximum use of floor space and full utilization of the mezzanine level. Freestanding mezzanines are available with column spans up to 40 feet and more.
Mezzanine framing designs can allow lighting, sprinkler pipe, electrical conduit and HVAC ductwork to easily pass under or through the structural framework, eliminating overhead obstructions and increasing usable space on the ground floor. Mezzanine framing can also be cantilevered to allow for a custom fit around building columns, conduit, ductwork and other obstructions.
Freestanding mezzanines offer the most flexibility in the event of an equipment layout change, compared to a rack- or shelving-supported mezzanine in which the whole system would need to change.
SHELVING/RACK-SUPPORTED MEZZANINES
Shelving or rack-supported mezzanines are either fully or partially supported by shelves or racks. The racks and shelves that support the mezzanine are typically close together. There are two common variations of shelving/rack-supported mezzanines:
Catwalk
Catwalk mezzanines are ideal for increasing the capacity of tall shelving or rack storage areas, allowing the upper areas of the racks to be accessed from catwalks extending from the mezzanine floor. In many cases, existing shelving uprights provide adequate support for the mezzanine frame. Where needed, support columns can be used to provide additional support, both between shelves and under areas of the mezzanine that are free of racks or shelves.
Full Mat
Full mat mezzanines combine features of both freestanding and catwalk styles, and are typically supported by existing shelving or rack uprights that do not extend above the mezzanine floor. The second level is open area and can be used for bulk storage, office space, employee cafeterias and a number of other applications. Full mat mezzanines can be installed over existing shelving or rack uprights.
At MiTek Mezzanine Systems, our industrial standard steel mezzanines and work platforms are AISC-certified. That means you can trust us for a safer, stronger mezzanine. We cover all the details including on-site measurements, professional engineering, in-house manufacturing and complete project management.
FOR MORE IMAGES OF MEZZANINES
SEE OUR PHOTO GALLERYFRAMING SYSTEMS
Find out which of our four framing systems is the perfect fit for your project.
VIEW FRAMING OPTIONSMEZZANINE DECKING OPTIONS
Each decking system is unique, it's important to choose the one that fits your needs best.
VIEW DECKING OPTIONSFIND THE PERFECT COLOR AND FINISH
Preview finish options and find powder coat color selections that fit your application best.
FIND YOUR BEST MATCH


